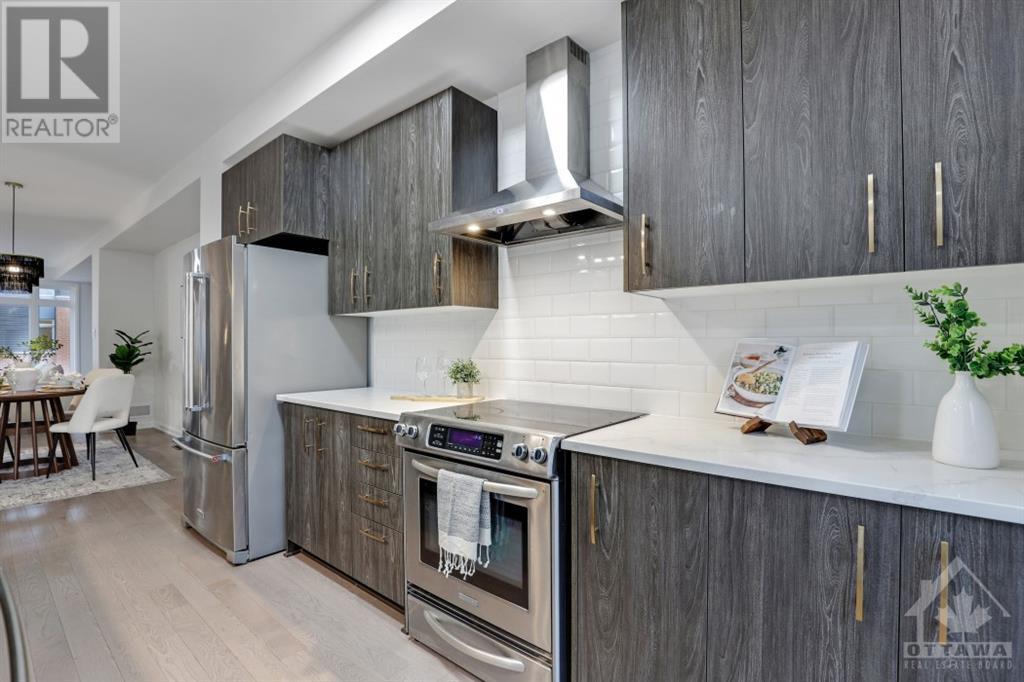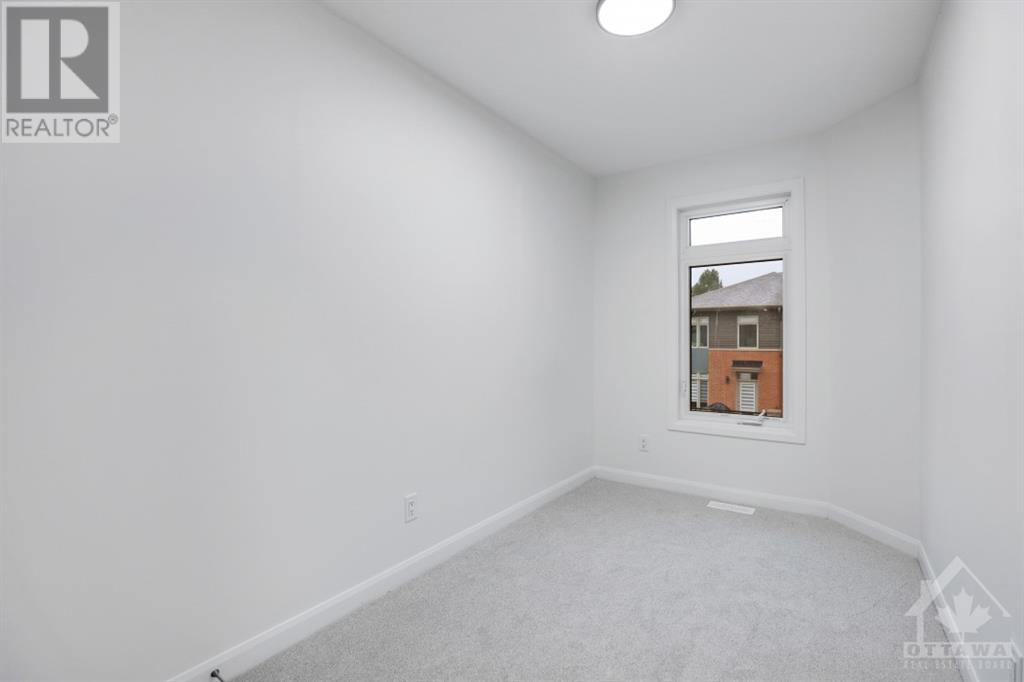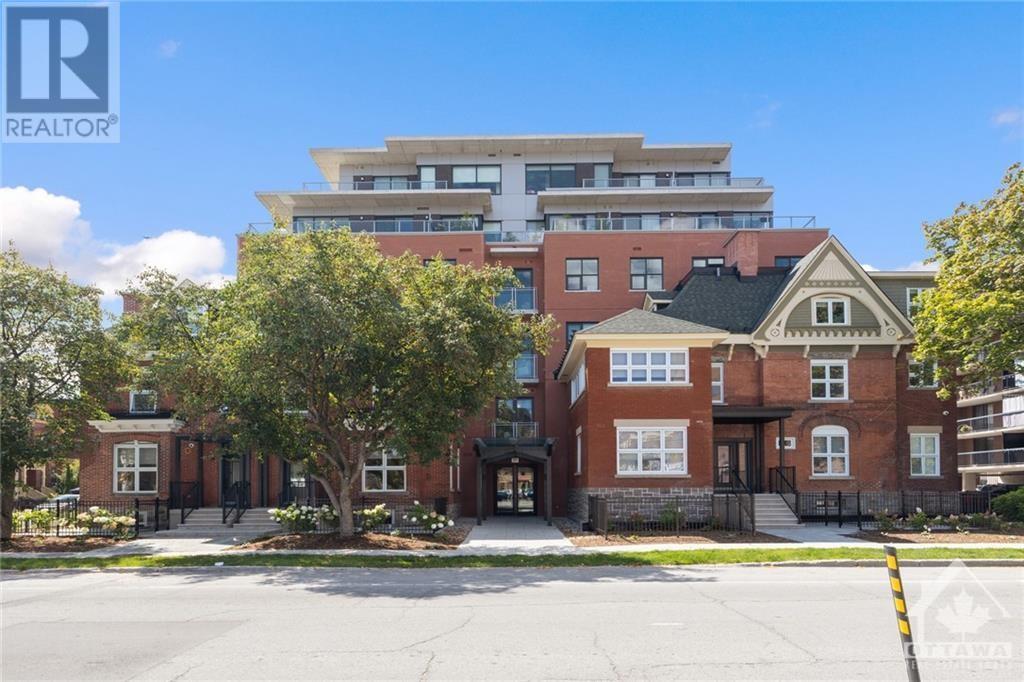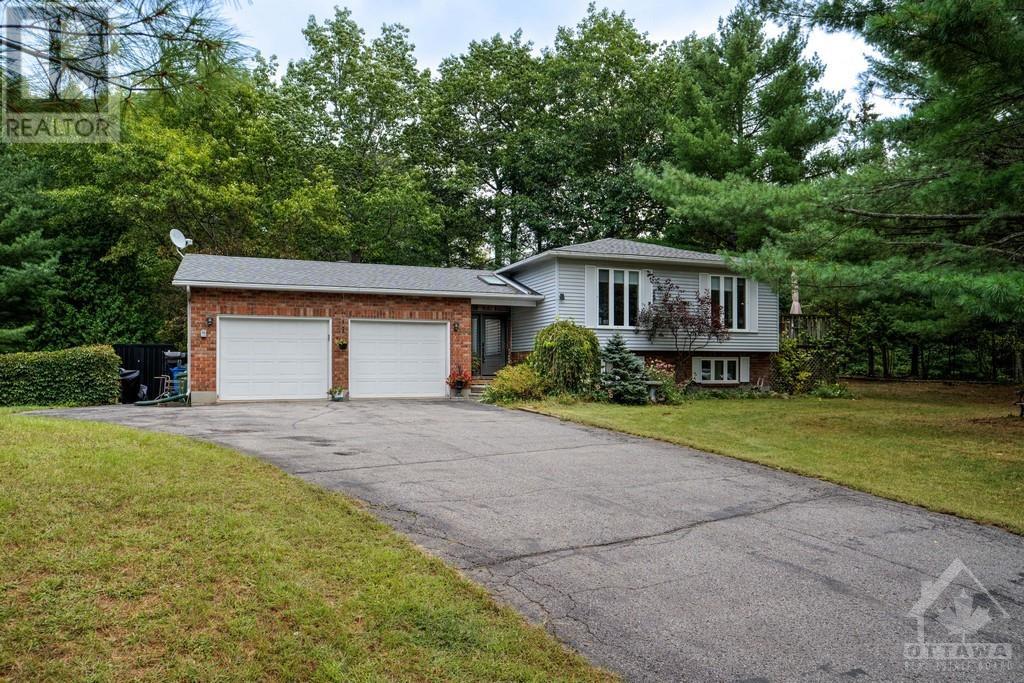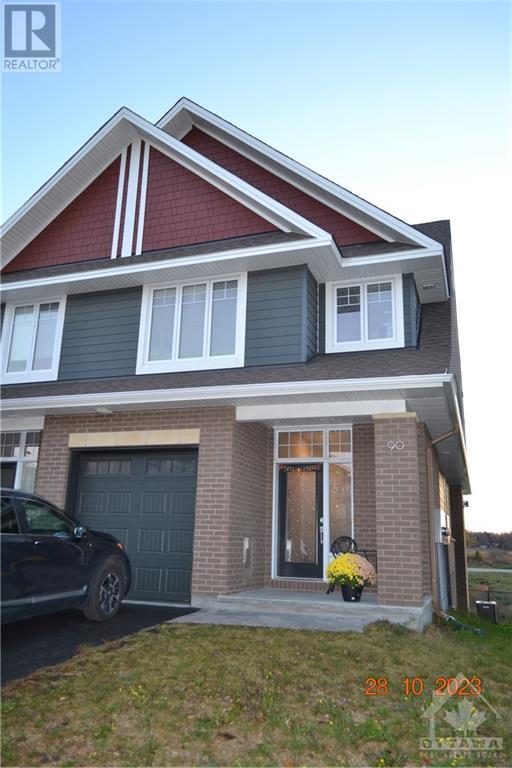
572 HALO
Orleans - Convent Glen and Area (2009 - Chapel Hill), Ontario K1C0C7
$624,900
| Bathroom Total | 3 |
| Bedrooms Total | 4 |
| Cooling Type | Central air conditioning |
| Heating Type | Forced air |
| Heating Fuel | Natural gas |
| Stories Total | 3 |
| Living room | Second level | 4.72 m x 4.52 m |
| Dining room | Second level | 3.47 m x 4.01 m |
| Kitchen | Second level | 2.74 m x 4.16 m |
| Dining room | Second level | 2.03 m x 4.97 m |
| Primary Bedroom | Third level | 4.03 m x 3.5 m |
| Bedroom | Third level | 2.13 m x 3.45 m |
| Bedroom | Third level | 2.48 m x 3.75 m |
| Bedroom | Main level | 4.72 m x 3.98 m |
YOU MIGHT ALSO LIKE THESE LISTINGS

CONTACT
Brandi Leclerc
Sales Representative
(613) 355-7078 (direct)
(613) 825-7653 (office)
brandil@royallepage.ca
homeswithbrandi.com
3101 Strandherd Drive, Ottawa
BARRHAVEN / NEPEAN

The trade marks displayed on this site, including CREA®, MLS®, Multiple Listing Service®, and the associated logos and design marks are owned by the Canadian Real Estate Association. REALTOR® is a trade mark of REALTOR® Canada Inc., a corporation owned by Canadian Real Estate Association and the National Association of REALTORS®. Other trade marks may be owned by real estate boards and other third parties. Nothing contained on this site gives any user the right or license to use any trade mark displayed on this site without the express permission of the owner.
powered by curious projects













